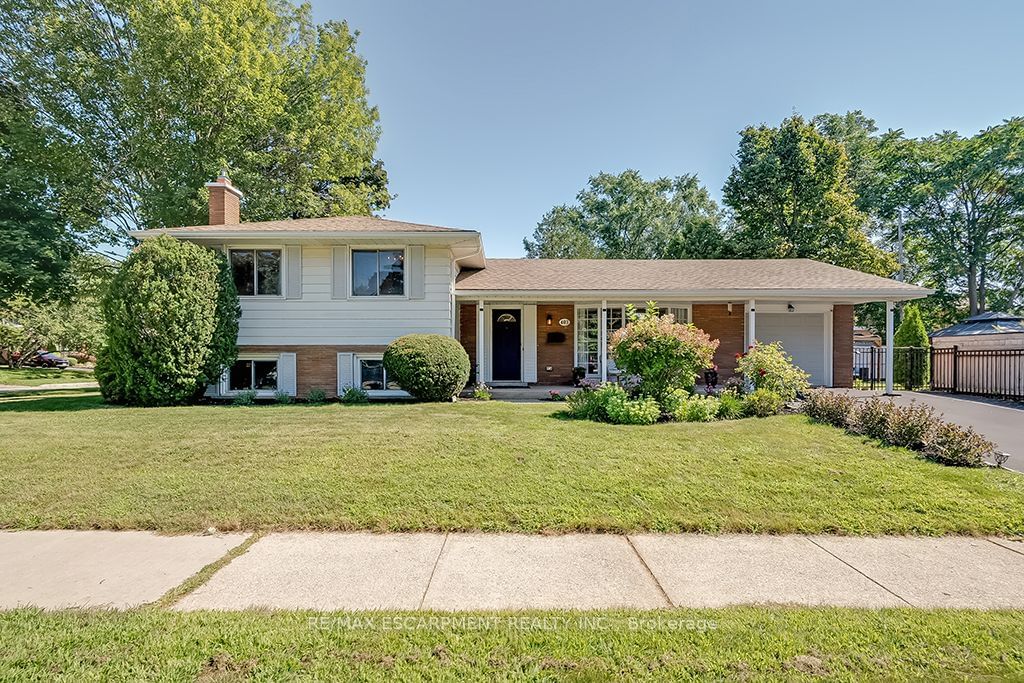$999,000
$*,***,***
3-Bed
2-Bath
1100-1500 Sq. ft
Listed on 8/8/24
Listed by RE/MAX ESCARPMENT REALTY INC.
Step into luxury living in the sought-after Shoreacres community! This beautifully renovated side split offers the perfect blend of style and functionality. This home features 3 bedrooms, 2 full baths, an open concept floor plan and a large private backyard! The main level of the home boasts hardwood floors, a living room with a large bay window and a well sized dining room with access to the backyard. Open to the dining room is the newly renovated kitchen with quartz countertops, a beautiful mosaic backsplash, tiled floors, and stainless-steel appliances. The tuxedo style kitchen cupboards are accented with gold hardware and blue lower cupboards. The upper level of the homes features 3 bedrooms and a beautifully renovated 5-piece bath with ensuite privileges to the primary bedroom. The lower level of the home makes way to a bright rec room with a gas fireplace, a brand new 3-piece bathroom, a laundry room with outdoor access and plenty of storage space. This pool sized corner lot boasts a large private yard with full sun exposure, a toscana stone patio, a storage shed, a single car garage, a double wide driveway and beautiful perennial gardens to add charm to the property! This home is walking distance to Burlington Heritage Site Paletta Mansion and Lake Ontario, and located close to all amenities, parks, sought after schools and highway access!
To view this property's sale price history please sign in or register
| List Date | List Price | Last Status | Sold Date | Sold Price | Days on Market |
|---|---|---|---|---|---|
| XXX | XXX | XXX | XXX | XXX | XXX |
| XXX | XXX | XXX | XXX | XXX | XXX |
| XXX | XXX | XXX | XXX | XXX | XXX |
| XXX | XXX | XXX | XXX | XXX | XXX |
| XXX | XXX | XXX | XXX | XXX | XXX |
W9244833
Detached, Sidesplit 3
1100-1500
6
3
2
1
Attached
5
51-99
Central Air
Finished, Full
N
Brick
Forced Air
N
$5,384.01 (2023)
63.75x115.00 (Feet)
